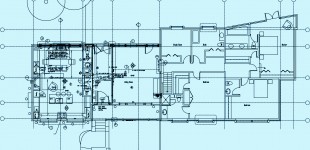Addition to an existing, informal, low lying house facing south to the beach and north to a rising wooded lot in Toronto, Ontario. The addition successfully combines landscape, space requirements including a double garage & master suite, programmatic requirements and existing house. The master suite incorporates a 15′ tall clerestory lit space, shaded to the south and open to the north with surveillance of the main rear patio. Garage is accomodated in the front half basement additional teenage suite is positioned over, parents bedroom follows site levels to the rear.
The programming, schematic and partial detail design was produced working independently for Six Degrees Architects.